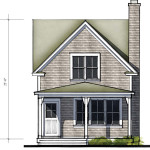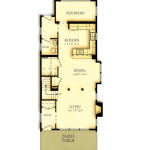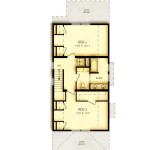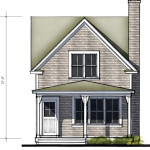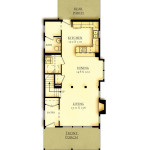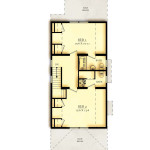Raycroft 2. The two bedroom version of the Raycroft model provides similar advantages for entertaining, with the main living space on the first level and two spacious bedrooms privately located upstairs. Friends and family will feel right at home within this open graceful floor plan. Cottage also includes a large bathroom featuring a soaking tub and separate shower. This model offers the option of adding a second bathroom upstairs. In addition, two covered porches and a bedroom balcony create the perfect settings for enjoying Cape Cod’s sun drenched summer days or its star lit summer nights.
(Click on the images below for a larger view)

